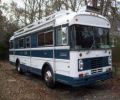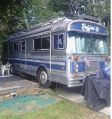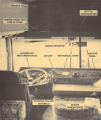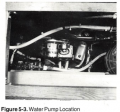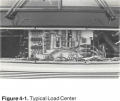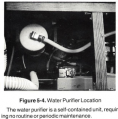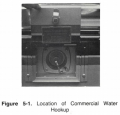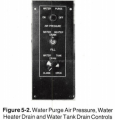Uncategorized files
Jump to navigation
Jump to search
Showing below up to 50 results in range #1 to #50.
View (previous 50 | next 50) (20 | 50 | 100 | 250 | 500)
- 1964 Blue Bird Transit Home Brochure.pdf 0 × 0; 778 KB
- 1964 Blue Bird Transit Home Photo.png 1,190 × 452; 156 KB
- 1964 Transit Home Floor Plan.png 2,650 × 814; 302 KB
- 1965Lubrication.pdf 0 × 0; 2.13 MB
- 1965Wiring.pdf 0 × 0; 841 KB
- 1965 exterior.jpg 640 × 480; 331 KB
- 1966 Wanderlodge FC .png 902 × 700; 1.06 MB
- 1967 Wanderlodge Owner's Manual.pdf 0 × 0; 4.13 MB
- 1967 bluebird wanderlodge exterior photo.jpg 940 × 627; 181 KB
- 1968 Wanderlodge Data Book.pdf 0 × 0; 5.34 MB
- 1968 Wanderlodge Exterior .png 912 × 454; 507 KB
- 1969-blue-bird-wanderlodge-auction-by-water.jpg 1,920 × 1,080; 182 KB
- 1971sp1.jpg 800 × 600; 88 KB
- 1972FC.jpg 640 × 480; 166 KB
- 1974.jpg 246 × 205; 10 KB
- 1975 Wanderlodge FC.png 461 × 262; 191 KB
- 1976 Wanderlodge FC.jpg 375 × 400; 48 KB
- 1977 Exterior.jpg 1,024 × 765; 186 KB
- 1977 Wanderlodge Owners Manual.pdf 0 × 0; 3.32 MB
- 1978 Wanderlodge FC.jpg 960 × 597; 209 KB
- 1978 Wanderlodge WLFC Owner's Manual.pdf 0 × 0; 3.81 MB
- 1979-Bluebird-Wanderlodge-FC35.jpg 600 × 450; 48 KB
- 1979 Blue Bird Wanderlodge.jpg 1,920 × 1,440; 574 KB
- 1981-1986 Wanderlodge Quick Reference Parts Catalog.pdf 0 × 0; 2.28 MB
- 1981FC33-Figure 2-1.png 626 × 742; 671 KB
- 1981 FC 33 Owners Manual.pdf 0 × 0; 8.4 MB
- 1981 FC 35 Example.png 460 × 328; 282 KB
- 1988 WB Lower Dash Panel Diagram.png 1,353 × 608; 903 KB
- 1989 WB40 - Figure 8-1.png 320 × 240; 64 KB
- 1989 WB40 Figure 5-7 Lavatory Sink Plumbing.png 334 × 220; 81 KB
- 1989 WB40 Manual - Figure 5-3 Water Pump Location.png 322 × 300; 126 KB
- 1989 WB40 Manual - Figure 8-3.png 333 × 232; 93 KB
- 1989 WB40 Manual Figure 3-15 - Security Timer.png 325 × 231; 82 KB
- 1989 WB40 Manual Figure 3-15 Security Timer.png 337 × 246; 83 KB
- 1989 WB40 Manual Figure 3-16 - Bedroom Overhead Panel.png 1,193 × 255; 176 KB
- 1989 WB40 Manual Figure 3-17 - Gas Grill.png 549 × 432; 285 KB
- 1989 WB40 Manual Figure 3-18 - Co-Pilot's Control Panel.png 607 × 439; 143 KB
- 1989 WB40 Manual Figure 4-1 - Typical Load Center.png 408 × 344; 152 KB
- 1989 WB40 Manual Figure 4-3 AC Power Selector Switch.png 314 × 178; 55 KB
- 1989 WB40 Manual Figure 4-4 - AC Circuity Breaker Panel.png 368 × 261; 101 KB
- 1989 WB40 Manual Figure 4-5 Shoreline Utility Compartment .png 401 × 309; 136 KB
- 1989 WB40 Manual Figure 6-1 LPG Tank Compartment.png 344 × 257; 95 KB
- 1989 WB 40.jpg 1,296 × 968; 162 KB
- 1989 WB 40 - Manual Galley Photo.png 324 × 264; 90 KB
- 1989 WB 40 - Steering Column Area Diagram.png 1,536 × 1,026; 1.54 MB
- 1989 WB 40 Dinette Area Photo .png 311 × 255; 80 KB
- 1989 WB 40 Figure 5-4 Water Purifier.png 315 × 319; 127 KB
- 1989 WB 40 Figure 8-2 .png 259 × 184; 36 KB
- 1989 WB 40 Manual - Figure 5-1 Water Hookup.png 329 × 316; 80 KB
- 1989 WB 40 Manual - Figure 5-2 Water Purge and Drain Controls.png 295 × 308; 65 KB







